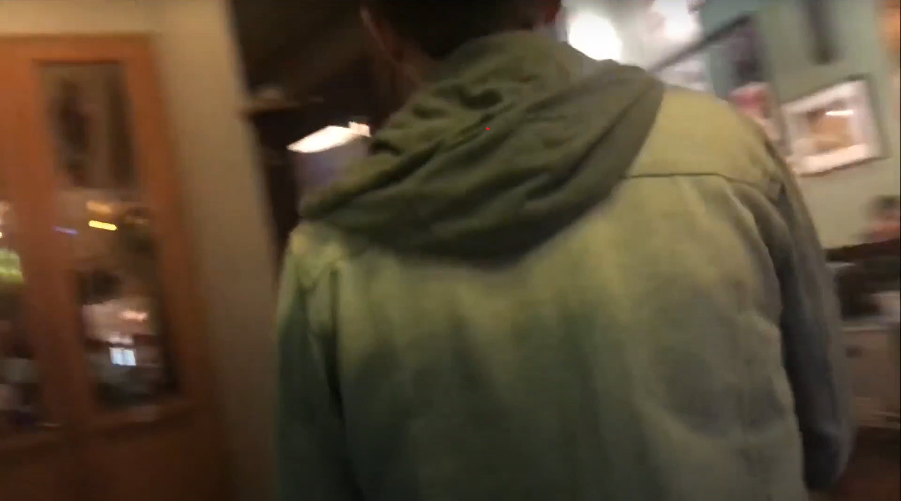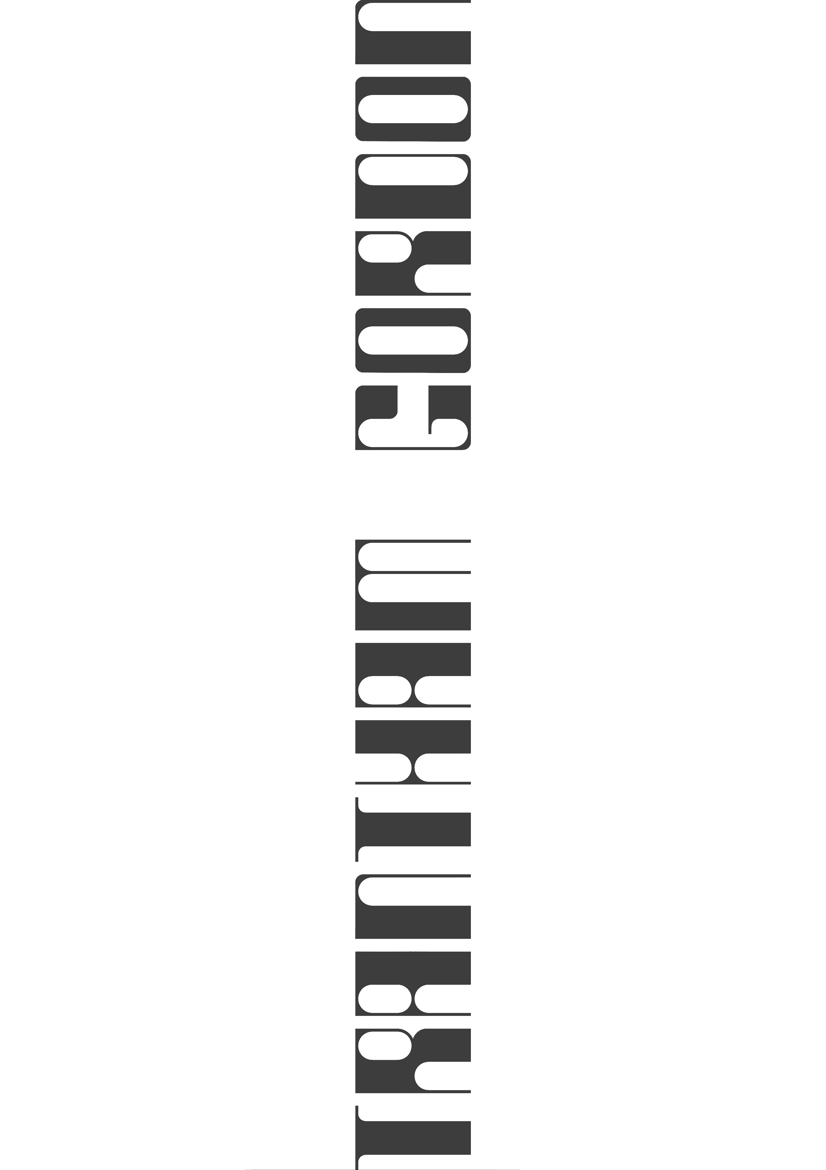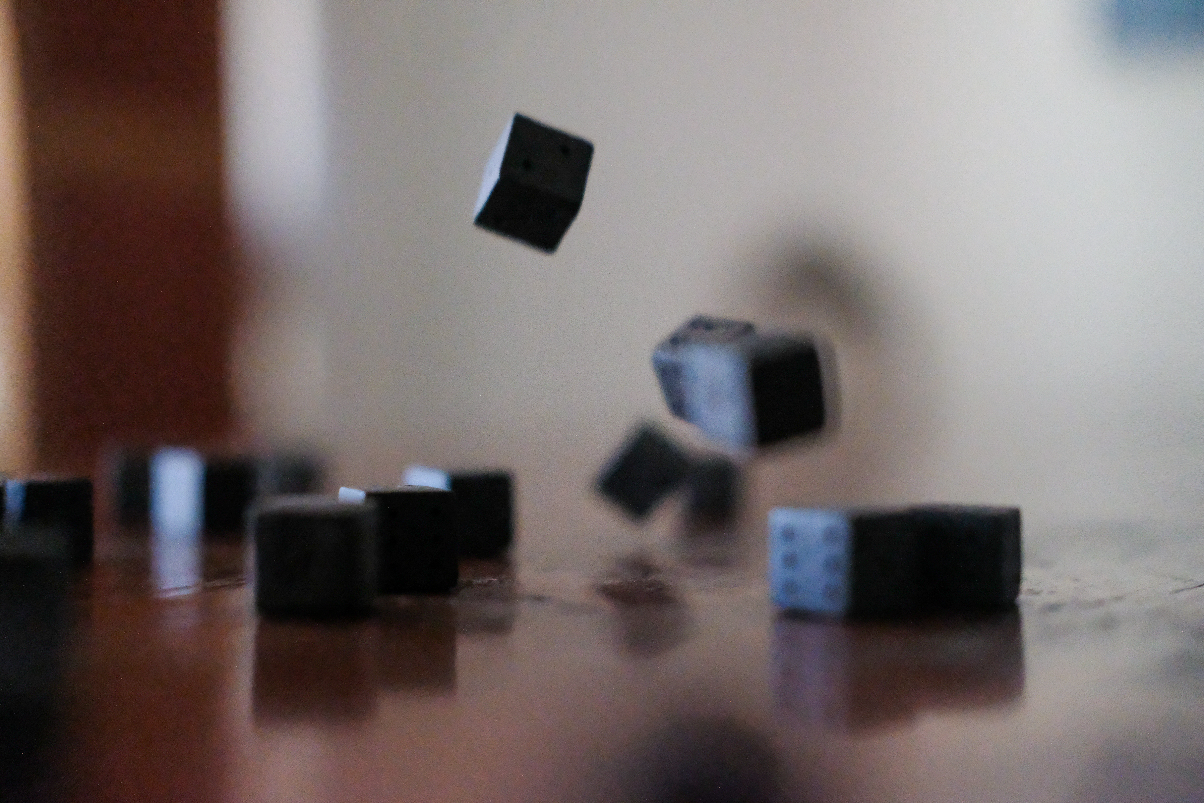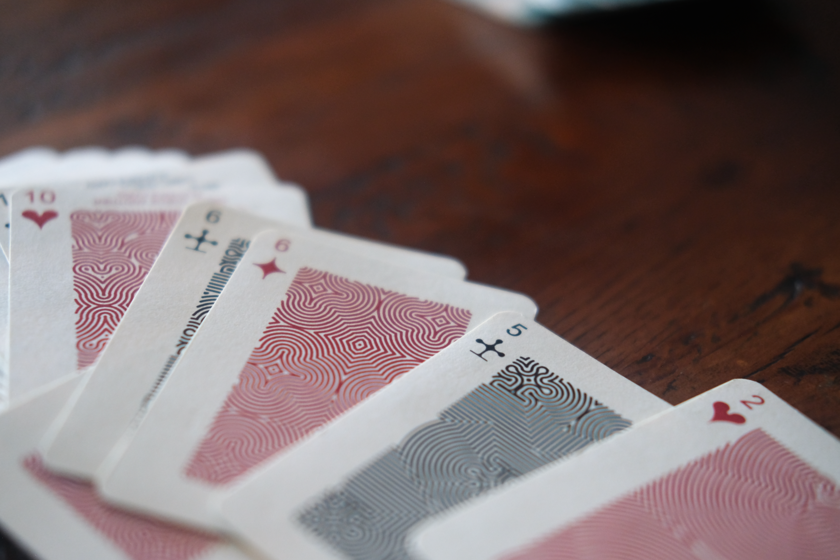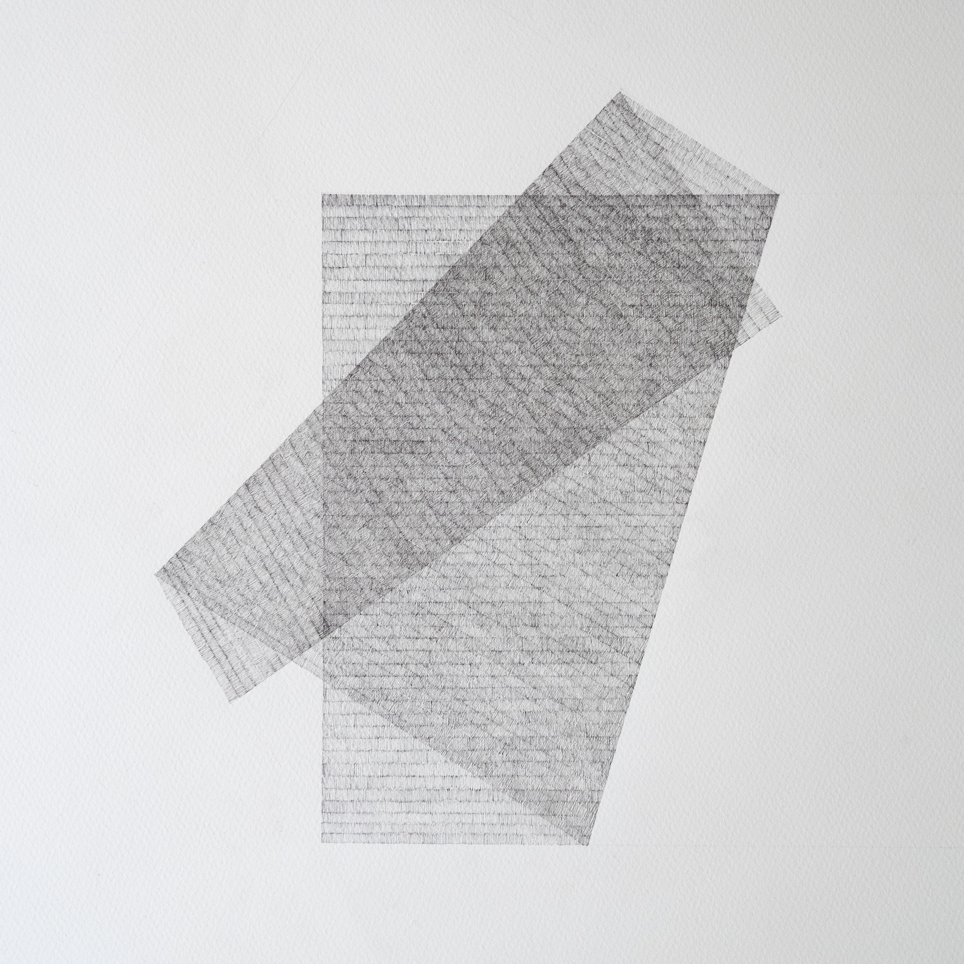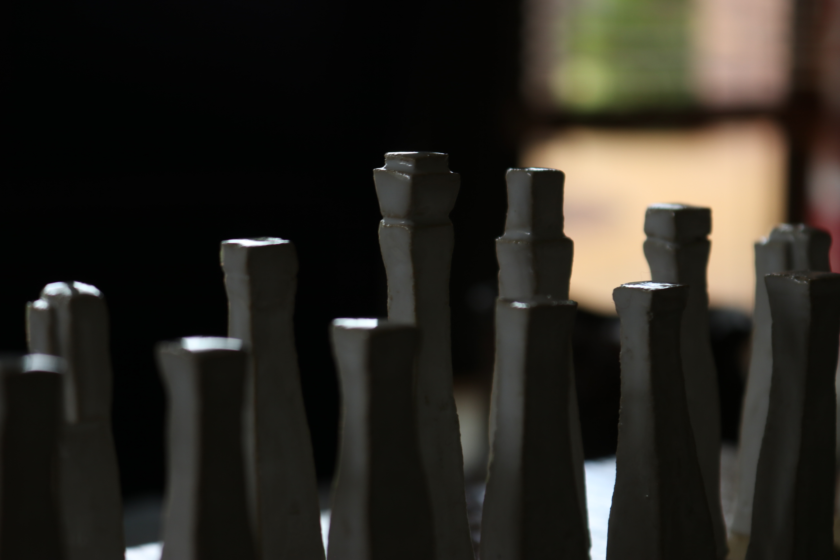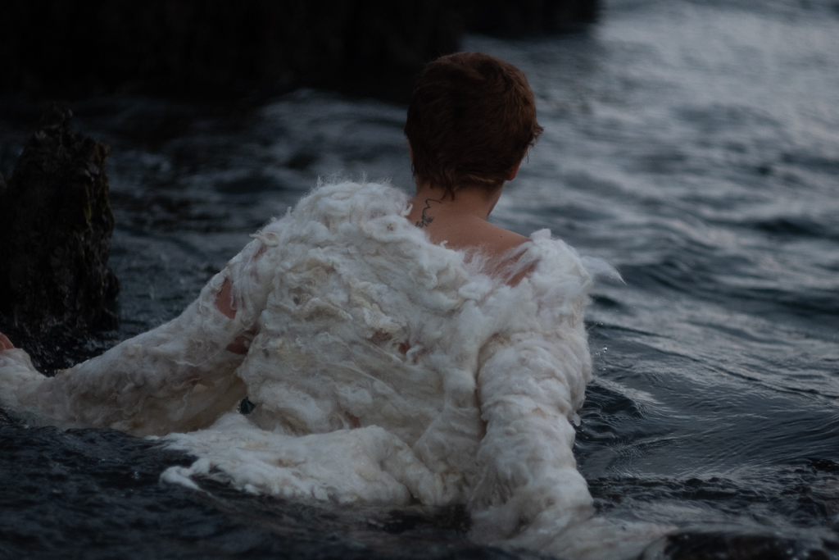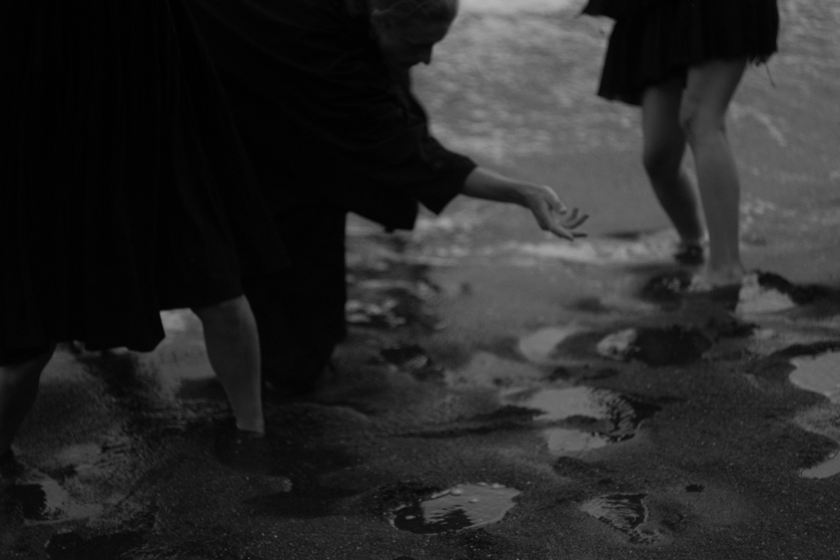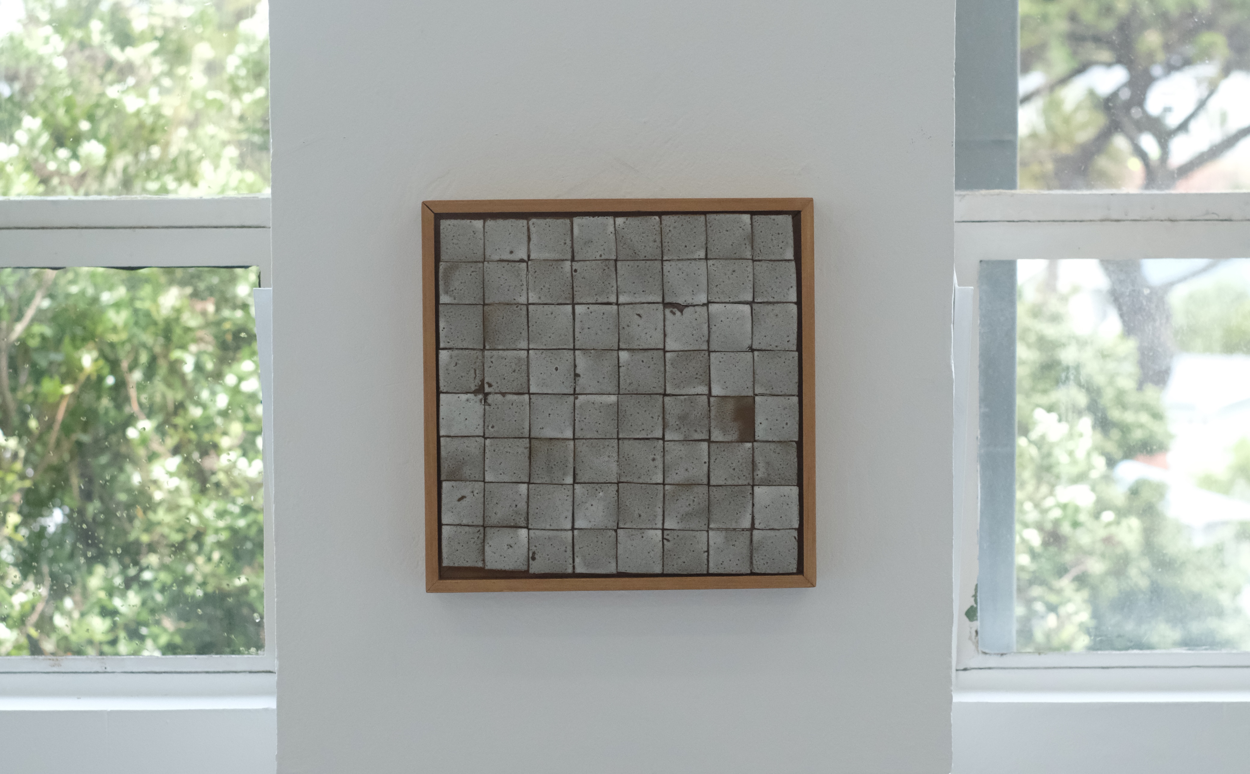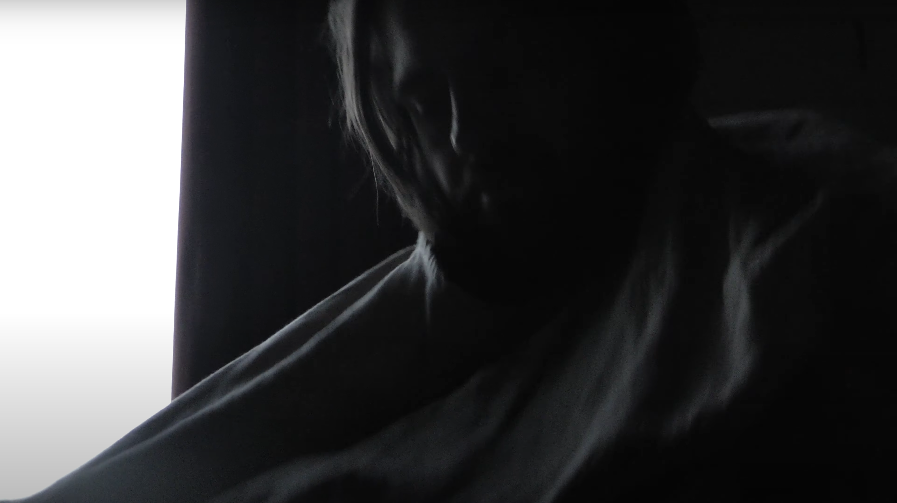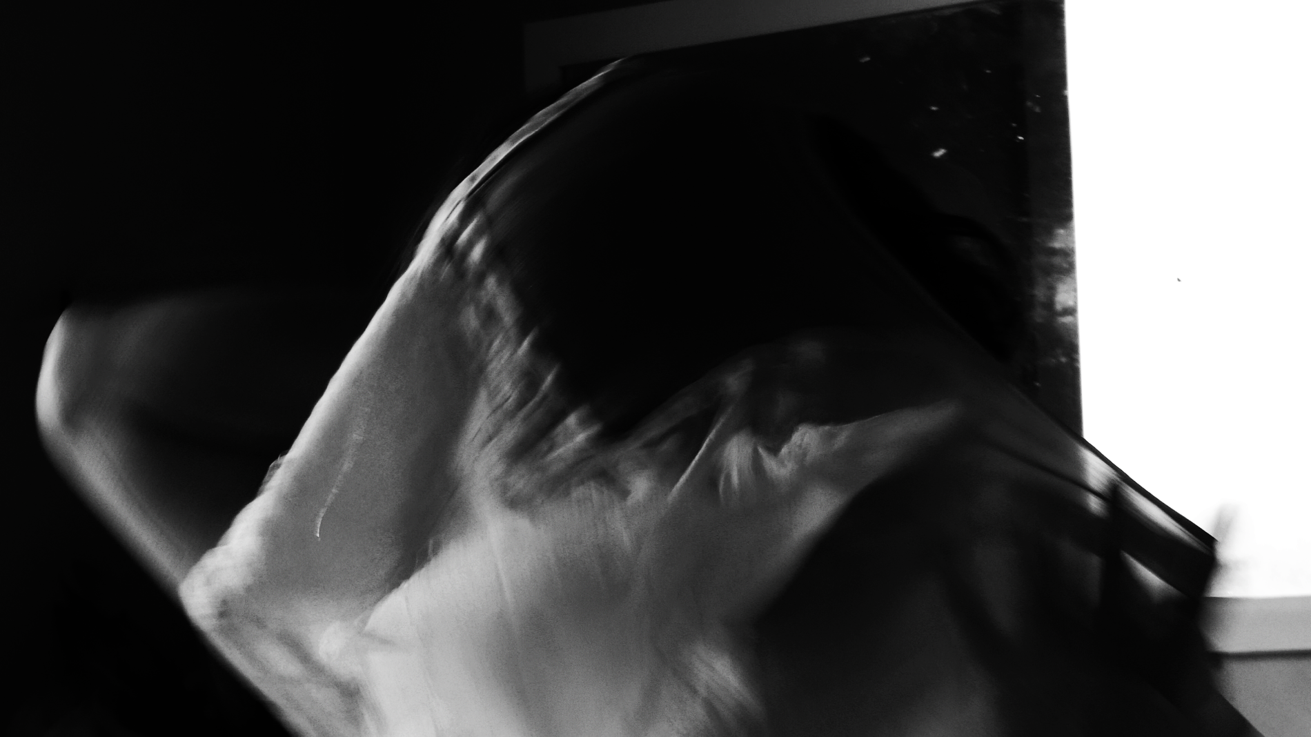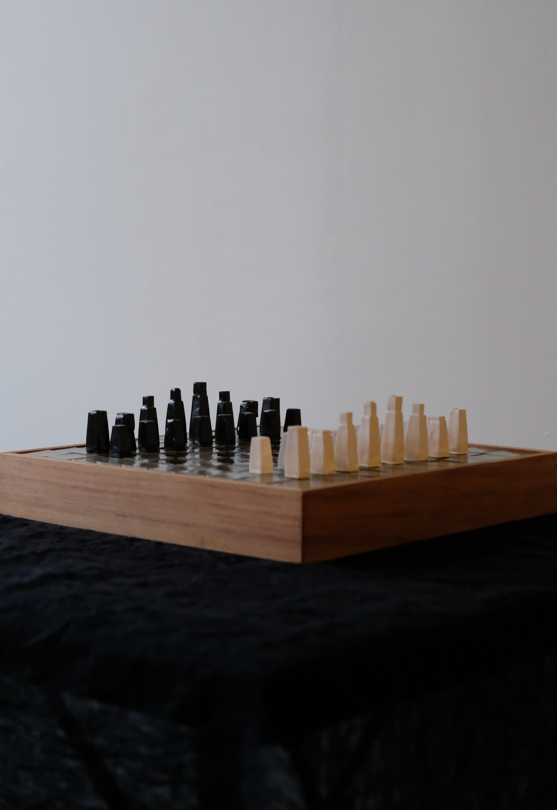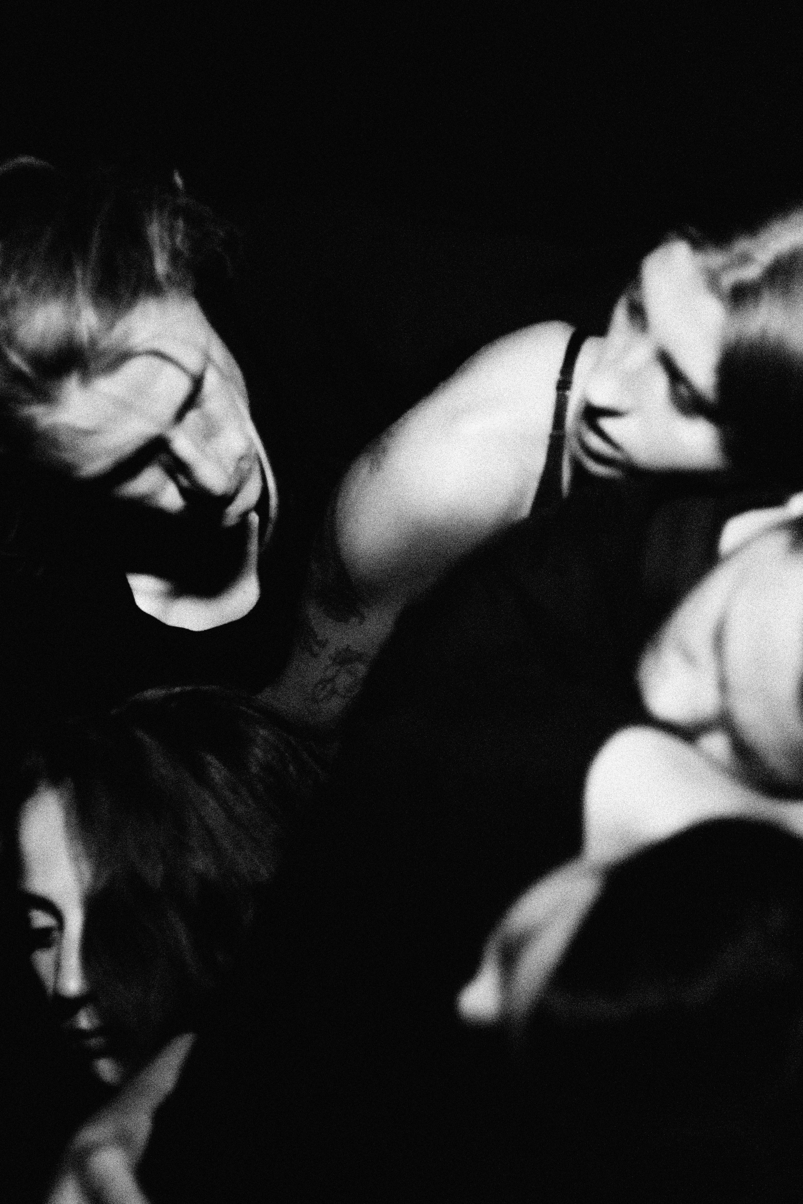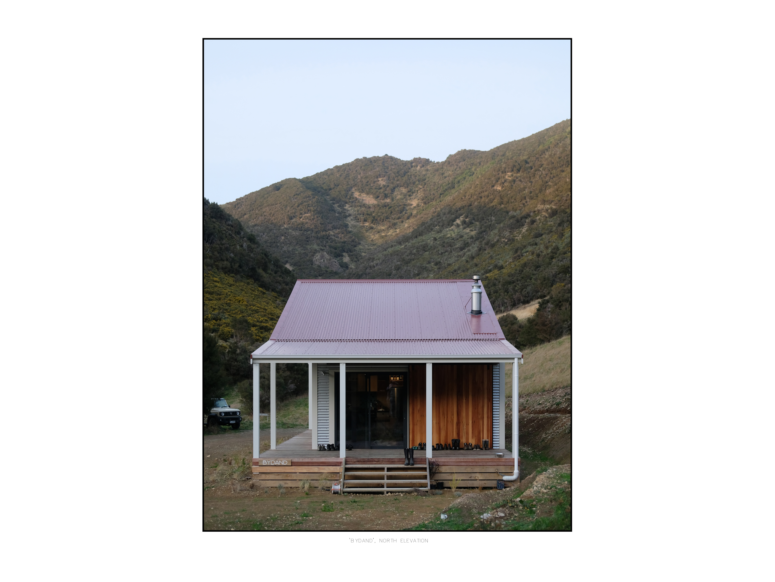

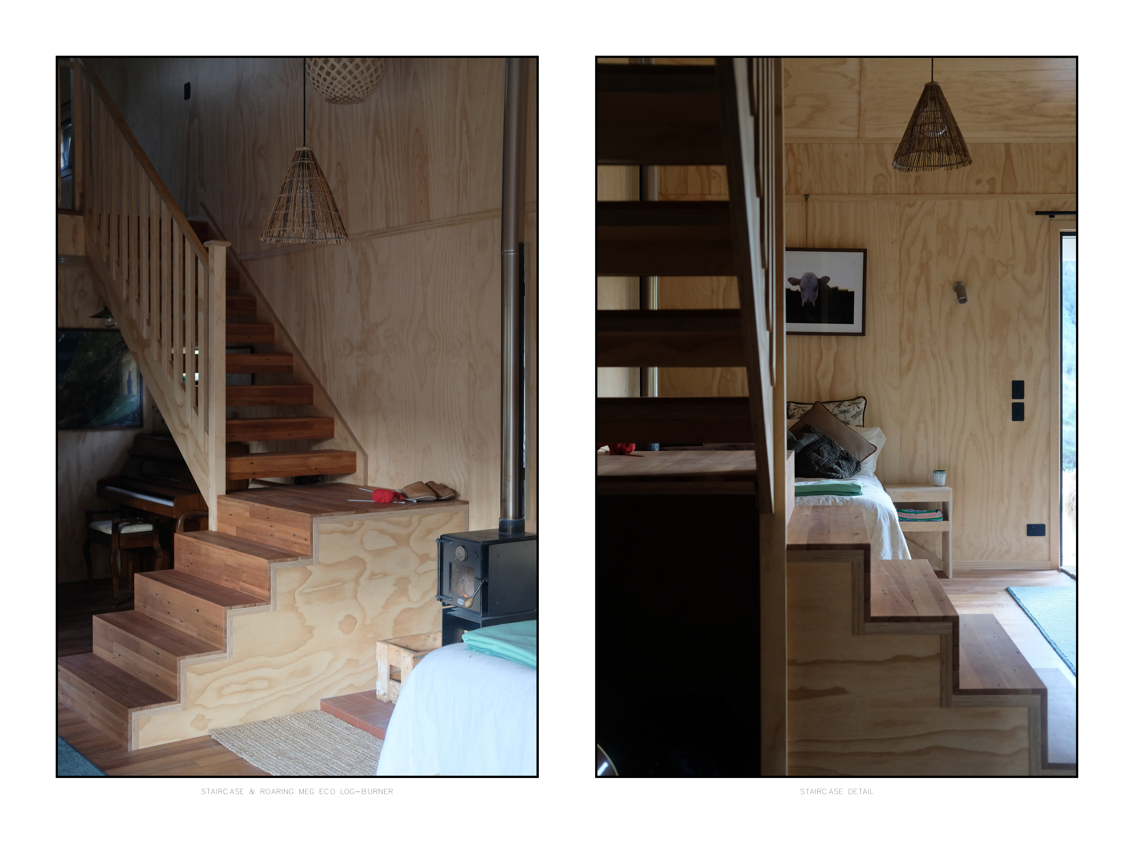


The property sits within the Mangatarere Valley on a steep, exposed, 12-hectare site of regenerating native bush, named Currie Bank. Long story.
Bydand has been designed to reflect the local vernacular, with clear reference to the traditional kiwi wool-shed and iconic tramping hut. The house maximises open plan living with simple and functional design elements, built with the intention to be enjoyed for many generations to come, using both old and new NZ-made materials.
Easy, low-cost, self-sustaining living, with a close connection to the outdoors, was paramount to the original design brief.
Bydand does not stand in isolation. It sits next to the 3-bay shed, which accommodates the solar power and water collection systems, and which also houses the converted Horse Float, serving as a sleep-out. The Gin Shed is located a stone’s throw away, providing additional space for extended family. A further build site, called The Birds Nest, has been carved out of the ridge line for future development.
The house is named Bydand which means ‘steadfast’ in Gaelic, acknowledging family heritage and with respect to the mana of the Mangatarere Valley and the Tararua Mountains.

The design of Bydand is compact and simple. The house therefore has a small build footprint with minimal environmental impact on the land. Externally, the house sits on 52 piles, cradled within the landscape and which has been built with extra thick timber framing to maximise insulation as well as to withstand high winds. Zinc allume wall cladding has been chosen for its low
maintenance and durability; similarly, the core steel roofing on both the house and 3 bay shed also maximise rainwater collection. A gravity-fed sceptic tank system
efficiently deals with waste waster. The house and 3-bay shed are positioned to capture maximal sunlight - the 3-bay shed houses the 28 solar panels and power system. Bydand is entirely off-grid; it is heated by a single Roaring Meg Eco Log-burner, made to order in Christchurch which is fuelled by slow burning fallen mànuka and kànuka, collected on site. Internally, the house walls and ceilings are entirely lined with radiata plywood. The kitchen is made from birch plywood with a stainless-steel bench-top, keeping to the simple ‘form follows function’ design brief. Downstairs, flooring is reclaimed matai from the recently demolished old Masterton Hospital. Upstairs, carpeting has been
installed to add warmth and sound insulation. The staircase has been built using both radiata plywood and matai, with a combination of closed and open tread to
optimise light flow and storage.
Outside, substantial kwila decking provides significant additional living space. The design insisted on smooth indoor / outdoor flow to enable furniture to easily move
from one space to another. The house and furniture at Bydand constantly refer back to the ‘need not want’ philosophy of simple living; for example, the bench seating in the living area easily converts to a double bed and can also be used outside on the deck for family gatherings. The design of this property has and will include planting of fruit and nut tree alongside the regenerating native bush, firewood for future generations and a kitchen garden. It is the owner’s intention to build a second dwelling for their retirement, making space for the next generation, and to QE2 covenant the land to safeguard its future in perpetuity.
SELECTED WORKS :
